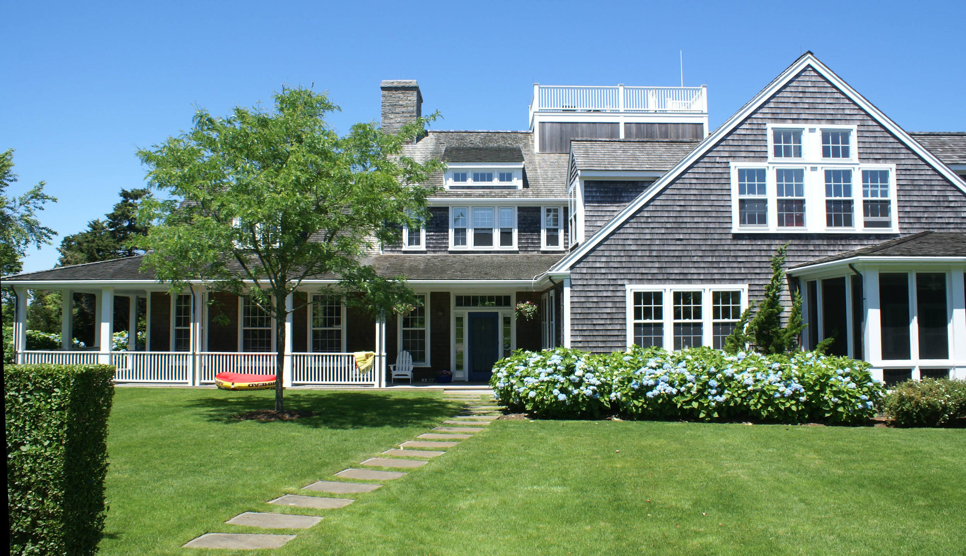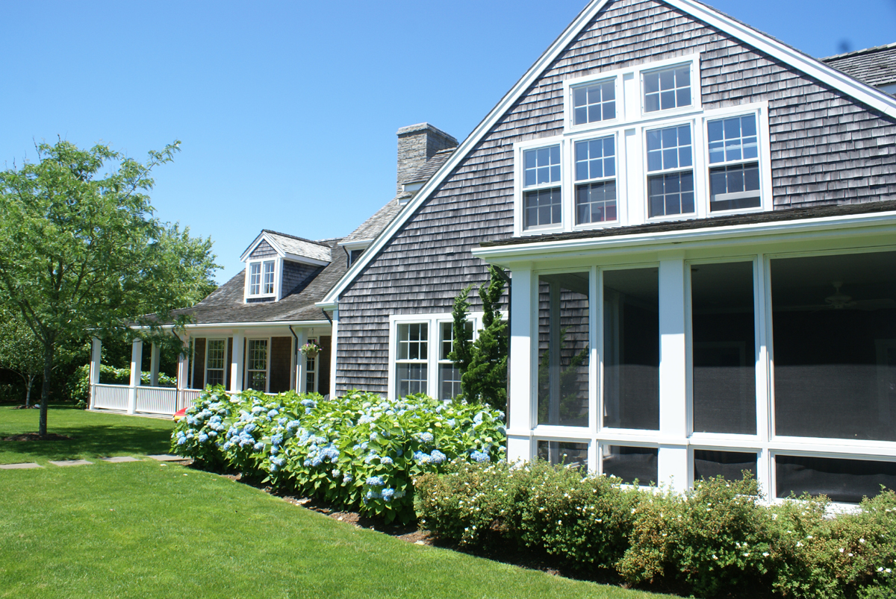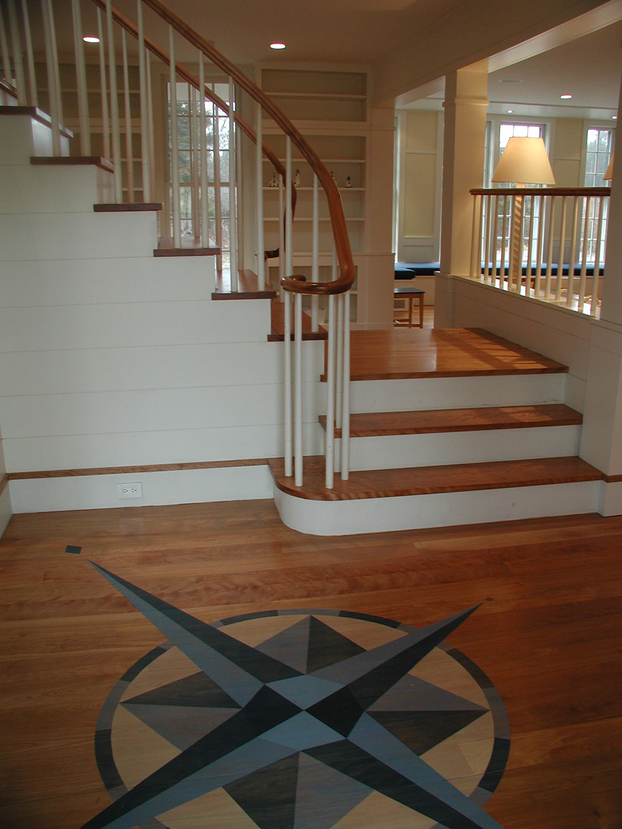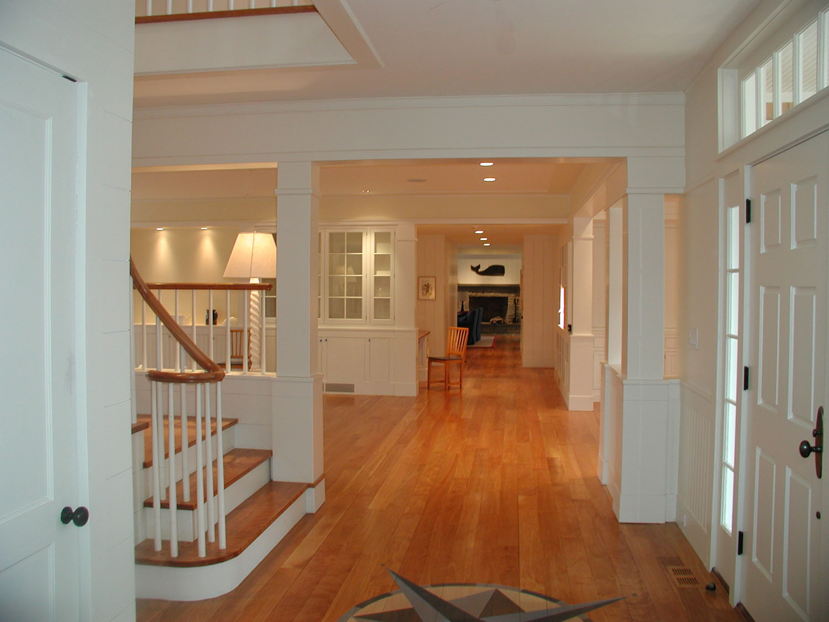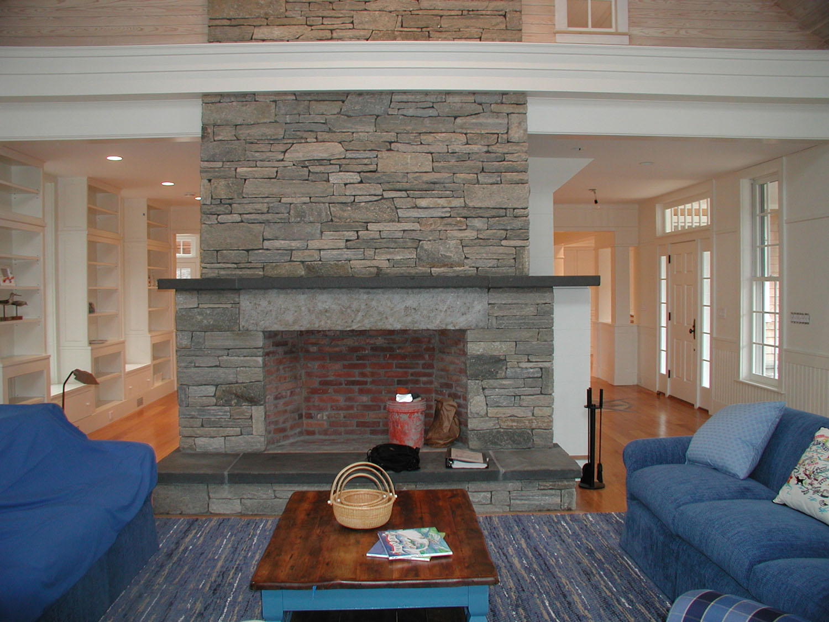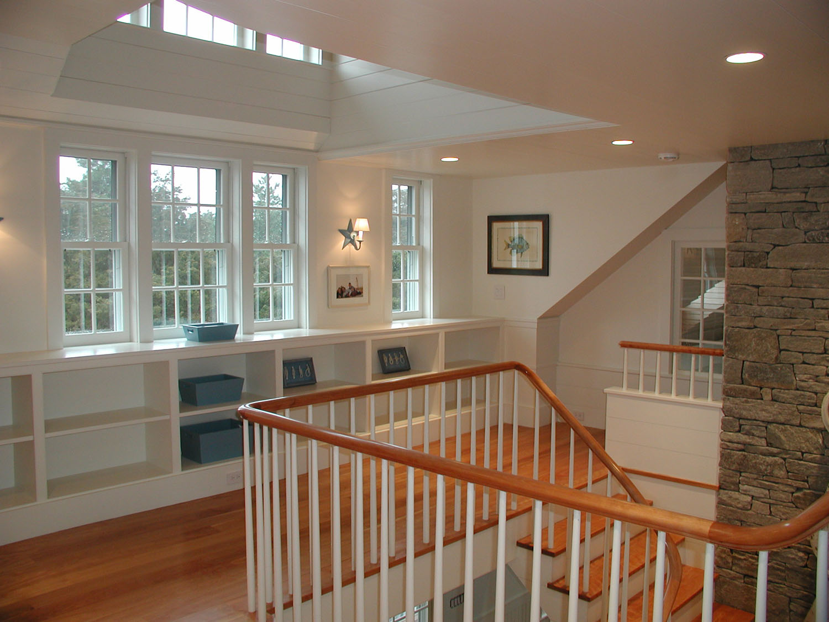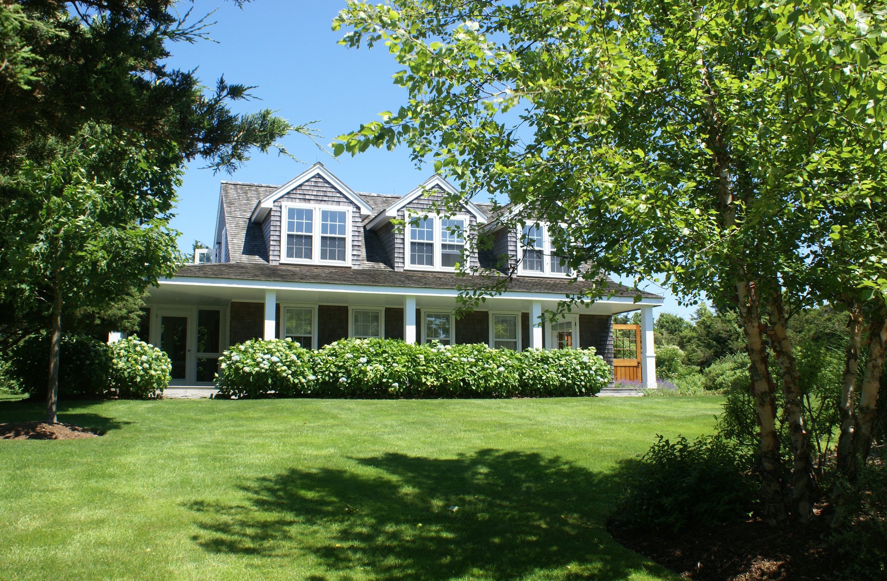Nantucket House
Island retreat for four generations and counting
Fast Facts
Main house is 3 sperm whales long
Stair railing based on a 3-D Fibonacci spiral
167 degree view of Nantucket Harbor from widow's walk
ONLY 1 visit to the Historical Commission for approval!
Location
Nantucket, MA
Designed for a family of six, this project combines traditional Nantucket summer architecture with accommodations for permanent residence. The project includes a 6-bedroom main home and a guest cottage sited to take advantage of access to Nantucket Harbor and the surrounding houses of the extended family. The primary interior living spaces are organized around a three-story stair hall and chimney composition that reinterprets traditional vernacular planning.
This residence in Nantucket extends a long-standing presence on the island by the owner’s family. The owner’s grandparents, lifetime residents of Nantucket, lived in town in a home that also housed her grandfather’s year-round general medical practice. Located some miles away on Nantucket Harbor, the grandparent’s beach cottage served as a summer retreat from town, and is still utilized as a summerhouse by family members returning to the island from far greater distances. As the family grew, the owner’s parents built a second family summerhouse, just behind the grandparents. The latest addition to the family compound consists of a new residence and guesthouse, completed in the summer of 2002.
The four family-owned structures are linked to each other and to the beach by a series of paths. The winding paths pass through cedar groves, fields, a blackberry patch, and a specimen apple tree. The owner of the new residence has fond memories of playing under the apple tree as a child, and it has been given a strong presence in views from many of the spaces in her new home.
Privacy for the close-knit family is balanced by openness and informality in the design. The first floor of the residence has a very open plan allowing the interior spaces to flow into each other and out into the landscape through a variety of porches. This openness extends laterally throughout the main living spaces, and vertically as well, through the open three-story stair hall. The owners enjoy a range of outdoor activities and use the house year-round. The porches offer varying degrees of enclosure and exposure to sunlight, providing cool spaces for summer use and warm spaces for the spring, fall, and winter. The range of outdoor spaces include a veranda-like porch wrapping the north, west and south sides of the living room, a porch with a pergola /trellis structure for climbing roses, a screened porch (enclosed with glass in the colder months), and a roof-walk providing views of the harbor and Great Point beyond.
Architecturally, the residence incorporates three major influences: contextual Nantucket design, nautical themes, and the character and function of the house as a summerhouse retreat. The exterior of the residence is constructed using materials and finishes that are an inseparable part of the Nantucket architectural vocabulary. This is clearly evident in the cedar shingle clad walls and roofs, divided light windows, and the white painted trim. The overall form of the main structure was also developed in response to Nantucket vernacular. Rather than occupying one large mass, the various components of the residence are broken down into smaller forms. These smaller forms have been intentionally combined in such a way as to give the overall building the “added on” qualities common in traditional Nantucket architecture.
The owners of this residence enjoy a wide range of boating and other water sports. This love of the water is evident in many aspects of the design. Most of the interior walls and ceilings are constructed of tightly detailed woodwork, recalling the taut and textured surfaces of boats. The high ceilinged living room is finished with inverted lap wood siding that is reminiscent of lapstrake boat construction. Many of the lighting fixtures in the residence recall those used in naval architecture; some directly resemble portholes and bulkhead lights, while others are more abstracted compositions of clean nautical lines and forms. Throughout the interior of the residence, a decorative painter has adorned many of the surfaces with nautical themes. One of the most striking examples of maritime influence is a compass rose painted on the floor at the entry. An outbuilding located adjacent to the residence has aesthetic qualities similar to Nantucket’s traditional whaling cottages. The shed provides high ceilings for storage of water sports equipment as well as counters and a sink for cleaning the day’s catch.
The residence’s function as a vacation home is evident in many aspects of the design; for example, in the pair of bunkrooms. These two nearly identical rooms (one for boys and one for girls) are high ceiling rooms with built-in bunk beds providing sleeping space for up to 10 children. Operable transom windows between the rooms can be reached from the top bunks. Unknown, however, is whether this has resulted in pranks originating from either side. The layout and volume of the rooms, combined with the character and durability of wood finishes throughout, results in an atmosphere recalling the open, unheated summerhouses of youth, summer camp bunkrooms, and even a stateroom on a ship.
The simple elegance of Nantucket architecture was a model for the design of this residence. The exterior and interior details are crisp and clean. Rather than adorn the millwork and cabinetry with unnecessary moldings and trim, the meticulous workmanship of the local craftsmen is revealed. For example, the hand-crafted main stair railing flows in an upward expanding spiral (similar to a conch shell) from the first floor entry to the attic, uninterrupted by newel posts. A similar strategy was employed in the selection of interior materials, where a few complementary materials were chosen and used throughout much of the residence. This enhances the simple yet elegant qualities while also unifying the interior of the residence.
Credits
Photography by D.W. Arthur Associates

