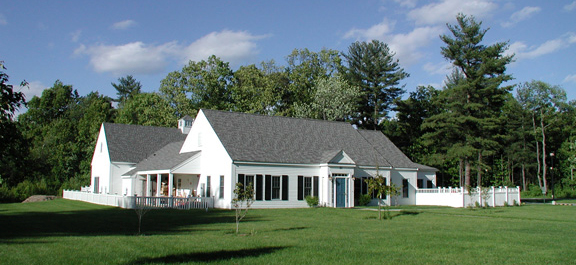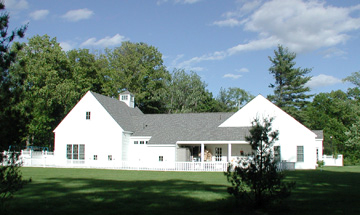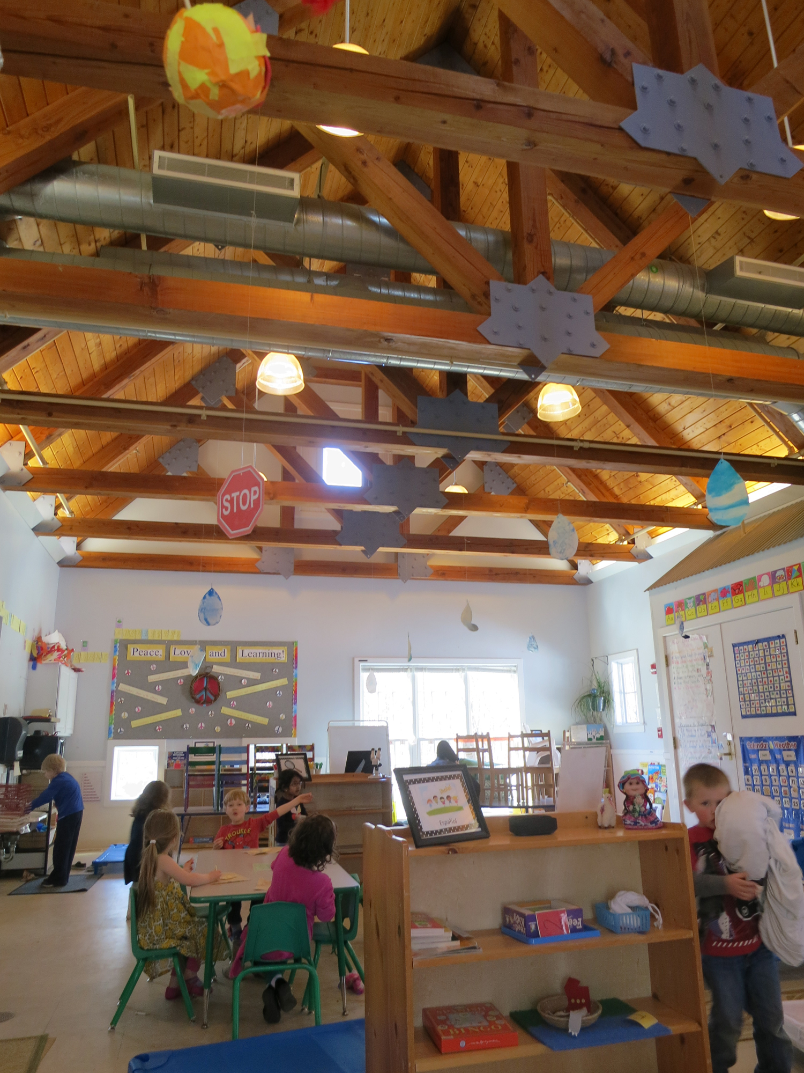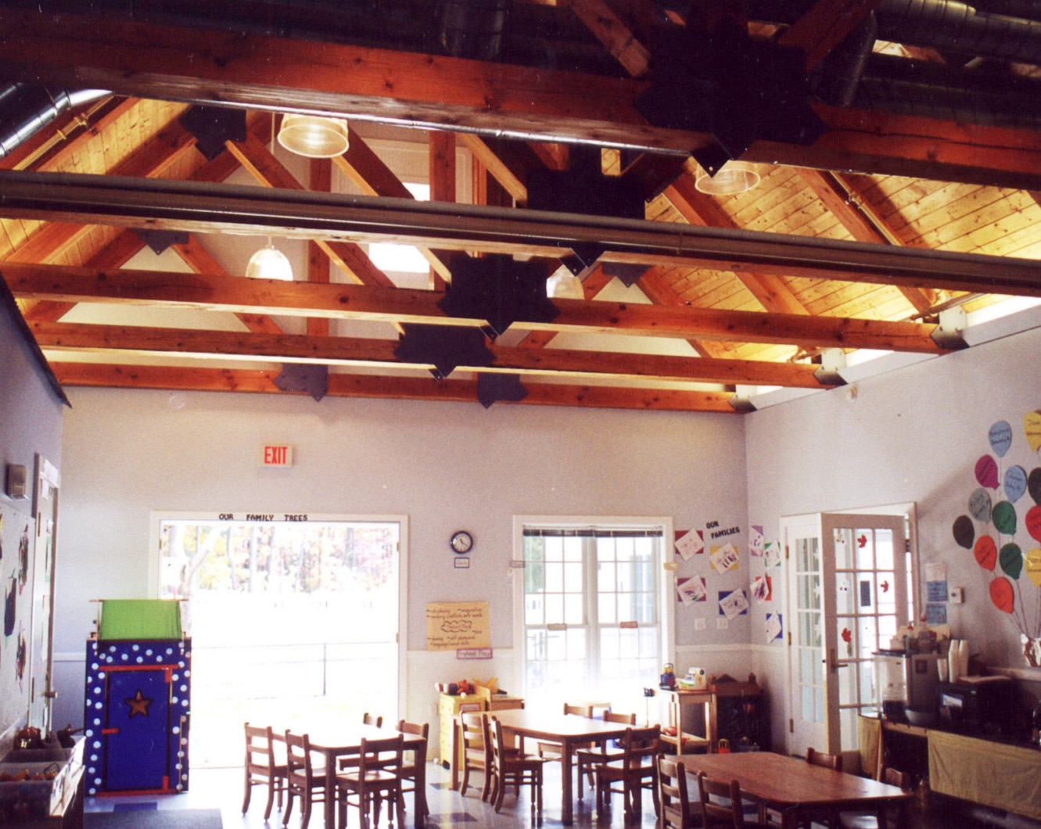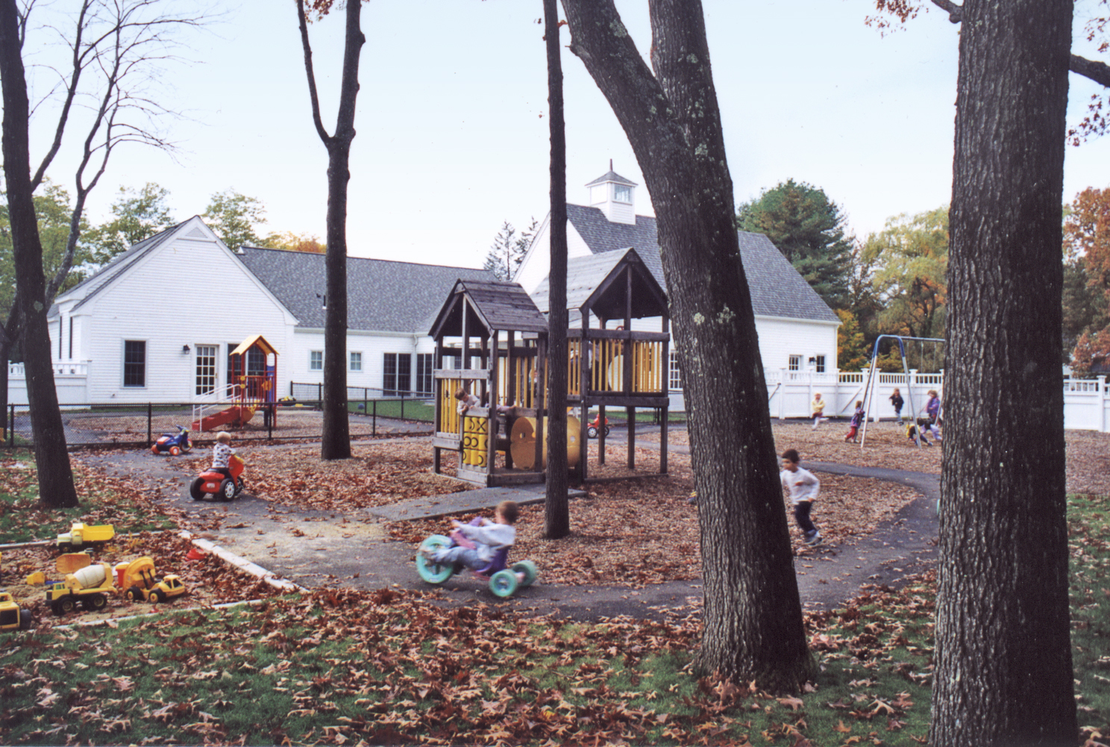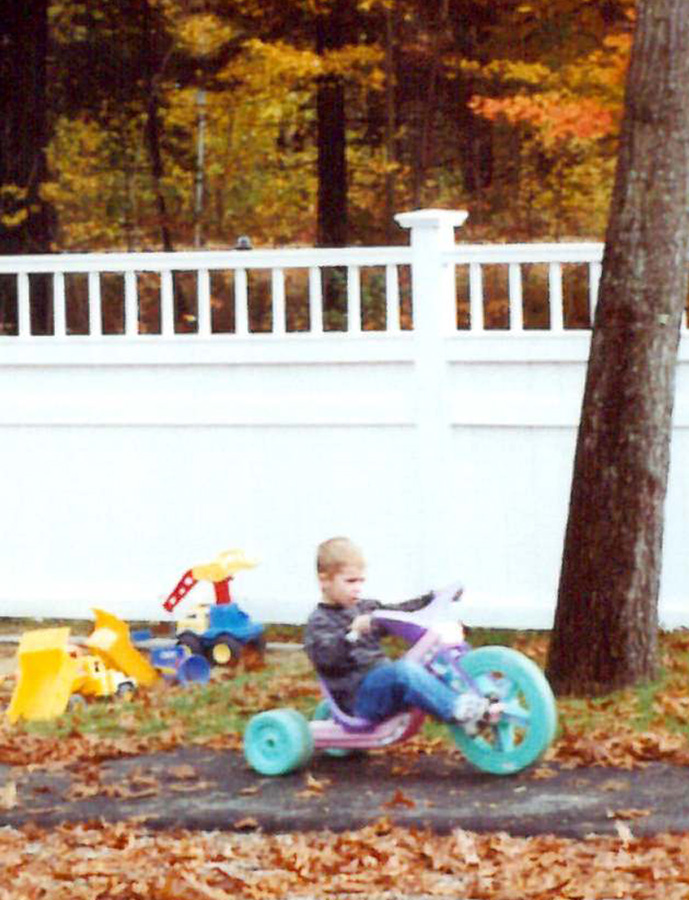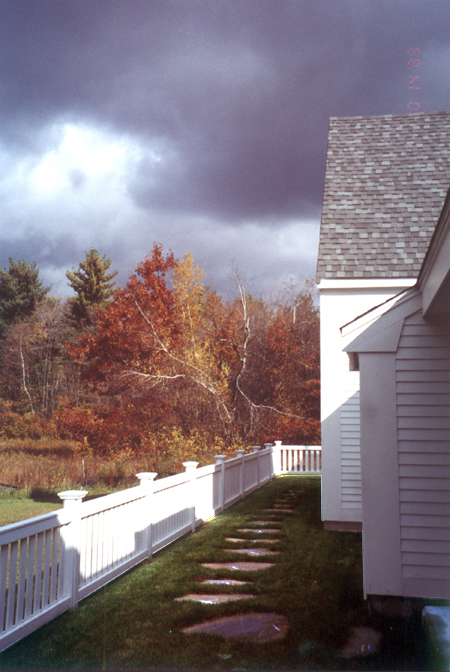Groton School Child Development Center
Big house, little house, back house, barn
Location
Groton, MA
Groton Children’s Center is committed to the idea that every child is a unique and capable learner. Located on the edge of the historic Groton Preparatory School’s Olmstead-designed campus, the children’s center respects the traditional vernacular while creating an intimate environment enabling individualized learning. The nurturing interior spaces have multiple levels of engagement with the expansive natural surroundings, allowing for the children’s learning environment to be both comforting and adventurous.
Designed to blend with the historical school campus and town of Groton, MA the composition of this center resembles a traditional New England connected farmhouse and barn. The main access road to Groton’s entrance is called “Farmers Row,” and as the name suggests, a collection of traditional farms surround the school. Groton, both school and town, are committed to maintaining the architectural integrity of this place, and the project design was developed in response to that commitment.
A center-entrance “Cape” houses the entrance, administration and infant rooms, while connected “L” s and a timber framed barn enclose the toddler and pre-school rooms. The informal, staggered composition of the connected volumes suggest accretions added over time, much like historic New England farmsteads. D. W. Arthur Associates configured this irregular composition to create a protected 3-sided courtyard, accessed by the surrounding classrooms.
The “barn” houses both the pre-school room as well as a multi-purpose space which in turn opens via a large barn door to an outdoor classroom and the playgrounds.
Credits
Photography by D.W. Arthur Associates

