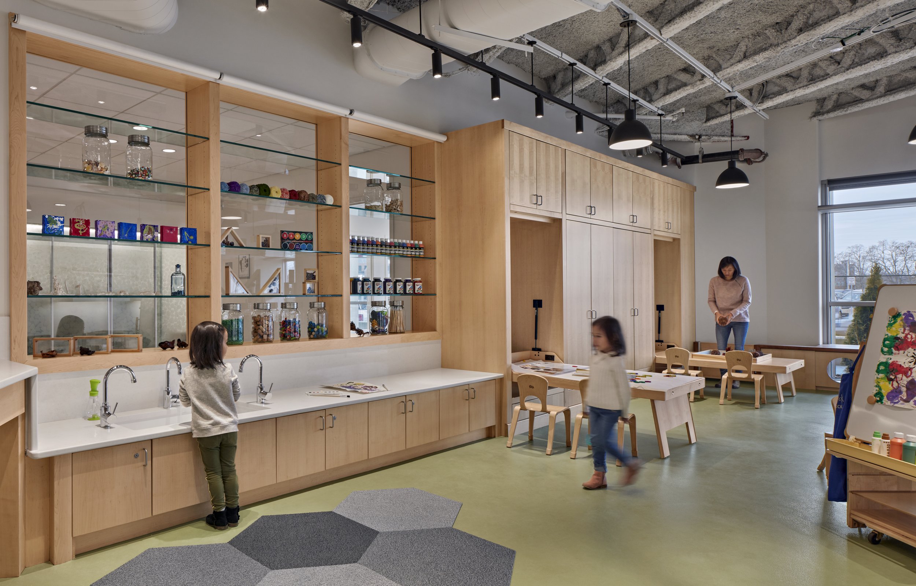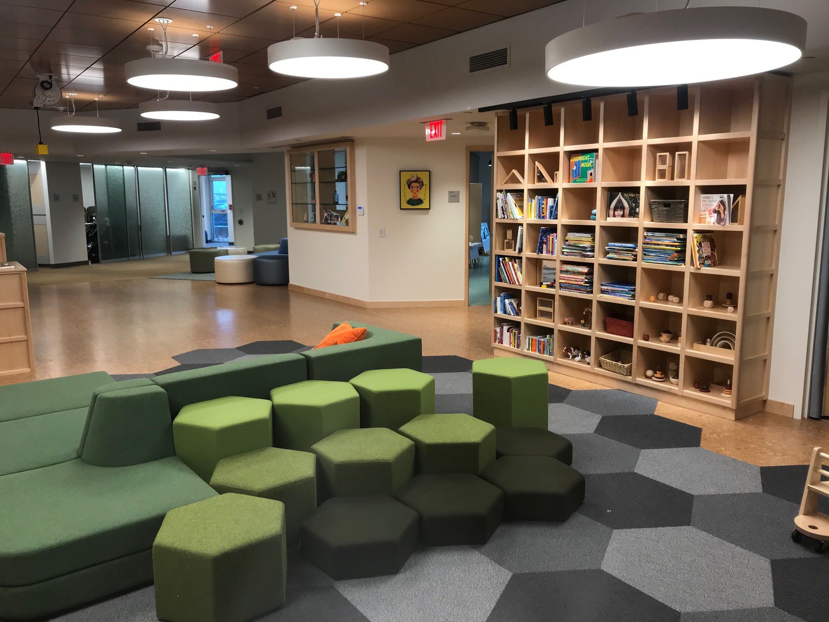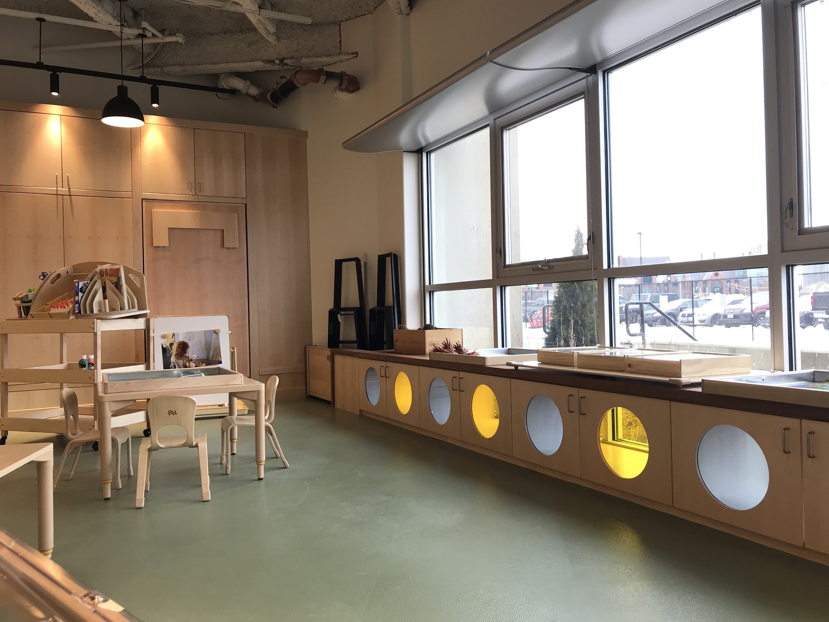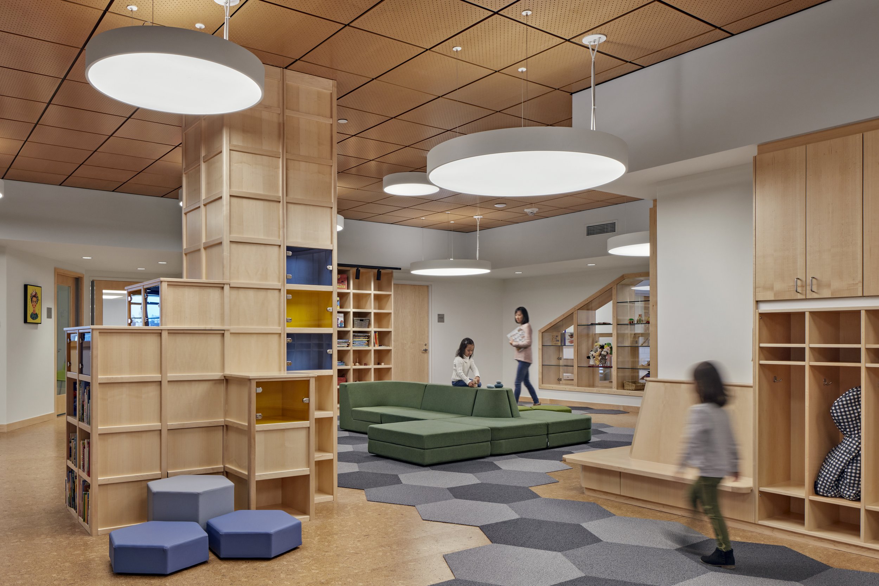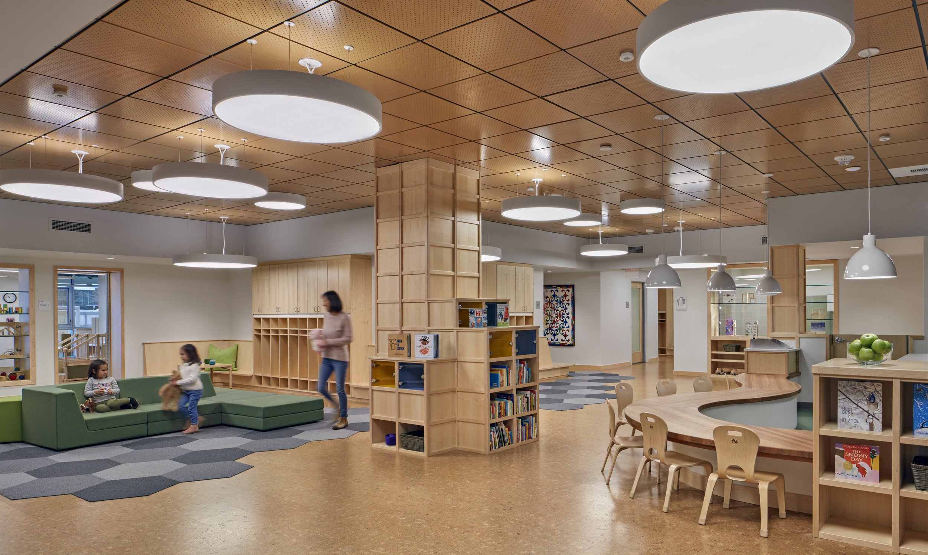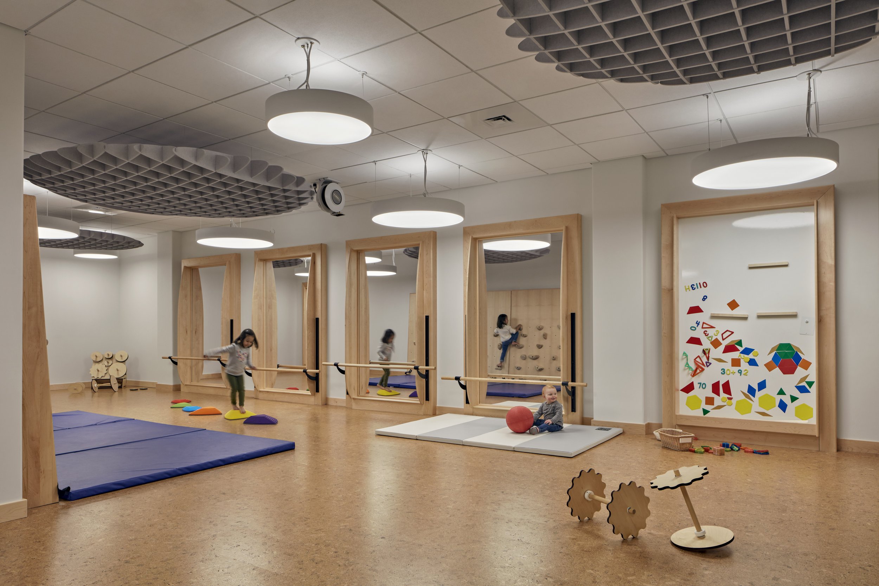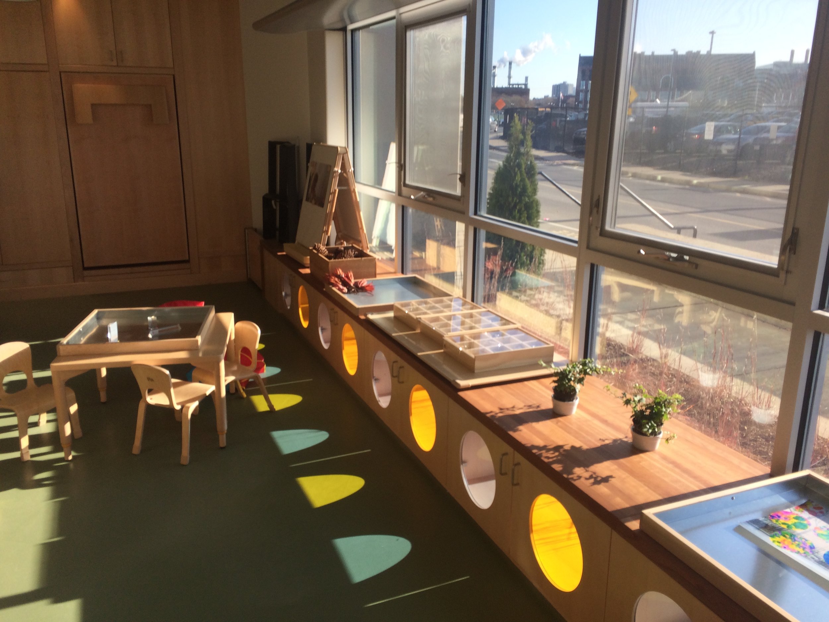114 Western Ave. Children's Center
Children’s center at epicenter of expanded campus
Fast Facts
Harvard University now has more land in Allston than Cambridge.
The expanding campus is envisioned to be anchored by an urban experience recalling and complementing the iconic Harvard Square.
All classrooms in Children’s Center are located at building perimeter with carefully calibrated daylighting and views.
Spatial organization affords carefully choreographed continuum from most intimate interiors through protective porches to age-specific playgrounds.
Location
Allston, MA
As part of Harvard University's redevelopment of a large swath of Allston adjacent to the business school, DWAAA was invited to design the new children's center that will serve this significant expansion to the university's campus.
Adjacent to the new facilities for the School of Engineering and Applied Sciences, this new state-of-the-art center occupies the ground floor of a repurposed building. The new center abuts a new public plaza which includes the new Mobility Hub and other amenities that form a central focus for this new Harvard campus epicenter. The expanding campus is envisioned to be anchored by an urban experience recalling and complementing the iconic Harvard Square. The children’s’ playgrounds are located directly outside classrooms for direct access and are enclosed by an undulating Alaskan cedar fence that complements the other elements comprising the urban plaza.
All classrooms in the Children’s Center are located at building perimeter with carefully calibrated daylighting and views. This spatial organization affords a carefully choreographed continuum from the most intimate interiors through a protective porch to age-specific playgrounds. A translucent porch roof admits daylight but limits exposure to rain, snow and excessive direct sun. This roof is integrated with the building exterior with transom windows admitting daylight onto light shelves which in turn cast daylight onto an undulating wood ceiling deep into classroom interiors.
Credits
Photography by Robert Benson

